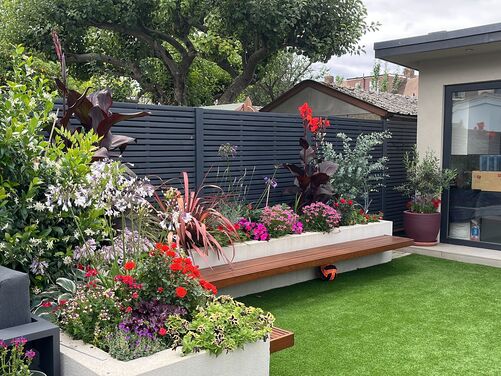Projects
KT4 I London I Worcester Park
The Design and Build Project in KT4
Details
The Design and Build Project in KT4, Worcester Park involved the following works:
Loft Conversion
6m Rear Extension to create a larger kitchen, living and dining space.
Porch Extension
Full house External Insulation with Silicone Render
Windows and Doors Installation
New Kitchen Installation
New Plumbing and Electrical Systems
Underfloor Heating System Installation on the ground floor and 1st floor bathroom
Painting and Decorating
Venetian Plaster
Tiling
Flooring
Landscaping
Patio
Fencing
Artificial grass installation
Manhole Relocation
Understairs Toilet Conversion
Driveway Installation
Built-in Furniture which blends in seamlessly with the existing architecture.
Construction of Outbuilding


































